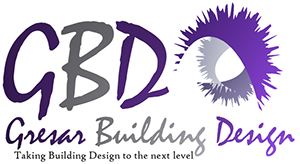Steps to getting your project started:
Site Visit and Initial Meeting:
Whether it is a new home, extension or renovation, a site visit is important in order to understand the context of the project and establish exactly what your requirements and expectations are. This is generally the starting joist for all projects and it is from this meeting that a personalised quotation is prepared for your approval.
Contact us to arrange a suitable time for us to meet you onsite - I work around my children, so these meetings are best held during school hours, or Saturday Mornings.
After our initial meeting, we come back to the office, prepare and send you a formal quotation. This quote outlines our time and costs for the project and you will receive this via email, with an attached contract agreement. If you agree to the terms of the contract, we ask you to sign and return to use with your initial deposit for work to commence. This will secure your place in our drafting schedule to get your concept plans returned to you as soon as possible (approx 2 weeks from received of deposit).
Concept Plan Stage:
We will contact the Department of Natural Resources and Mines to obtain a copy of the Site Survey Plan of your site.
(A copy of the will also be sent to you for your records at the completion of the concept stage).
You will receive your Concept (initial design) plans via email in PDF format for you to review and provide comments on.
Depending on the project the level of detail at this stage is minimal but will include a Site Plan (showing site locations and footprint of the project), Floor plans ( showing layout and configuration that is fully dimensioned), Elevations (showing the form and aesthetic style of the design) and 3D views (to further help describe the look of the design).
After you have had some time to review the plans, we will meet up in my office to go over any changes that you are wanting to make to the plans. These meetings are good as we make the changes that you are wanting to make on the computer and you can see the changes straight away. We find this the most efficient way to prevent lots of plans going back and forward and this ultimately save you money during this phase of the plans. At the completion of the meeting, you will be issued with your Rev B amended plans for review and comment.
You will also receive your Concept Stage invoice at this time. Once that invoice is paid and you are happy with the concept plans and you have approved them in writing (via return email) we will move onto the next phase of drafting - Working Drawings.
Working Drawings:
During this phase, all the necessary details that are required to build your project is drawn up.
We Pre-engineer all your floor framing and bracing so that the engineers are just checking over our work, we have found this to save you time and money on Engineering.
During this phase, we also assist every client and project manage the rest of the design stage for you. We arrange the engineer's quote, based on the approved concept plans. You will receive the quotation directly from our recommended Engineers, this allows you to deal directly with them and eliminates us needing to place any fees on top of their quotation.
The Engineers quotation will include Structural Engineering for Slab / Footing Design, Soil Test, Percolation Testing (if needed / rural properties), Plumbing Design (Septic systems), Framing and Bracing check and Form 15.
Ideally, all the Engineering and Working Drawings will be completed within a few days of each other so your package will be ready to go all at once.
You will also receive your Energy Efficiency Report (if needed - depending on the job) approximately 3 days after your invoice is paid (as I organise that service after payment is received.
Your working drawings invoice will be sent out with a drafted copy of your plans. Once the final invoice is paid, you will receive you an undrafted copy of plans
Building Approval:
With the construction documentation completed, obtaining building approval is required before any work can be commenced on your project. We can assist you and your builder with providing all the information that you need to ensure this process is as smooth and hassle-free as possible. This will ensure your project can start as soon as possible with your selected builder. Note, you need to have a builder selected for your building approval to be released.
Please refer to our industry connect page for all the contacts you might be looking for in the construction industry.
(including recommended builders in the Ipswich, Brisbane West and Lockyer Valley Region)

